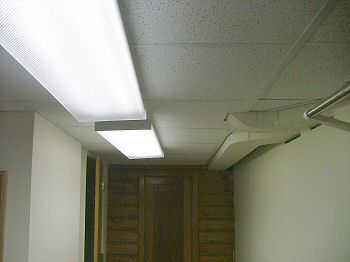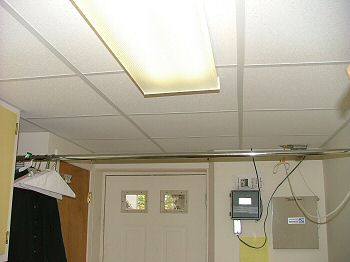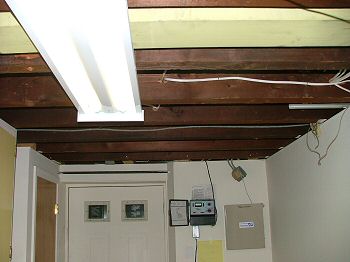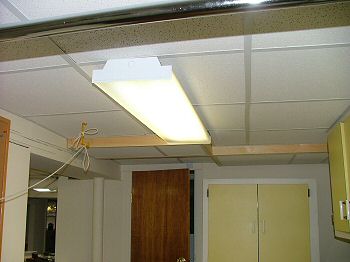 |
Basement Ceiling Installed with CeilingLink
return to pagetuner main page
The photos on this page show the very satisfactory results achieved using
the CeilingLink direct mount
ceiling grid system. The installation process is significantly easier
than with a conventional drop ceiling, the ceiling hangs only an inch
below the joists, and the ability to reopen the ceiling to gain access
to plumbing or electrical lines above is retained. |
 |
The ceiling installation was the last step in a basement
refinishing process. The exposed joists, dark and cluttered with piping
and electrical wiring, made the height of the basement seem much lower than
it actually was. Here, the new ceiling was installed low enough so that
the airconditioning lines that cross below the joists from near right to
far left could be hidden above the ceiling panels. |
 |
The cost of the CeilingLink strips is relatively low because
only two types of plastic strips are needed: L-section, for the perimeter
where the ceiling meets the wall, and T-section. The T-section parts are
used for the direct mount to the ceiling, then upside down, clicking into
the ceiling tracks to support the lengthwise edges of the ceiling panels,
and also upside down, cut to 23.75 inch lengths, as the cross pieces to
support the widthwise edges of the ceiling panels. |
 |
CeilingLink provides a calculator
on their website to allow the number of L-section and T-section parts, always
in 8-foot lengths, to be calculated. In cases where complex shapes need
to be accommodated, as was frequently the case in the basement ceiling project,
some extra parts should be ordered. The T-section parts are the more expensive
but more problem-solving parts. For instance, a T-track can be installed
along a wall, in lieu of an L-section, when the wall does not allow an L-section
to be mounted (e.g. wall is made of tile). |
 |
Both the T- and L-section parts can be cut with an anvil
cutter or other cutting tool, and both can be cut to angles as needed. For
instance, in the photo at left, in top right foreground, a 90-degree angle
formed by two L-sections each cut to a 45-degree angle can be seen. |
 |
Conventional ceiling panels in 2x2 or 2x4 foot sizes can
be used with CeilingLink. In a garage or other area where humid air will
cause conventional ceiling panels to take on moisture and sag, Ceilume
ceiling tiles in vacuum formed plastic may be a better choice. |
 |
In the ceiling section shown at left, two sections of ceiling
had to be dropped down a few inches to clear pipes from the kitchen above.
|






